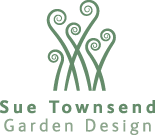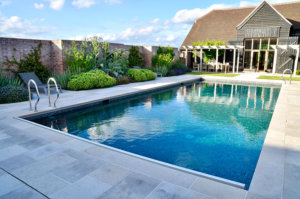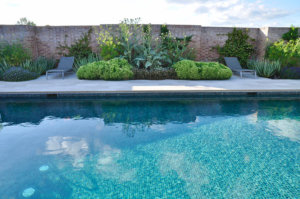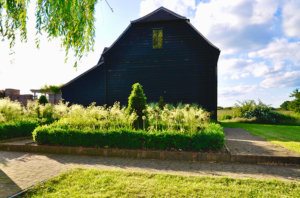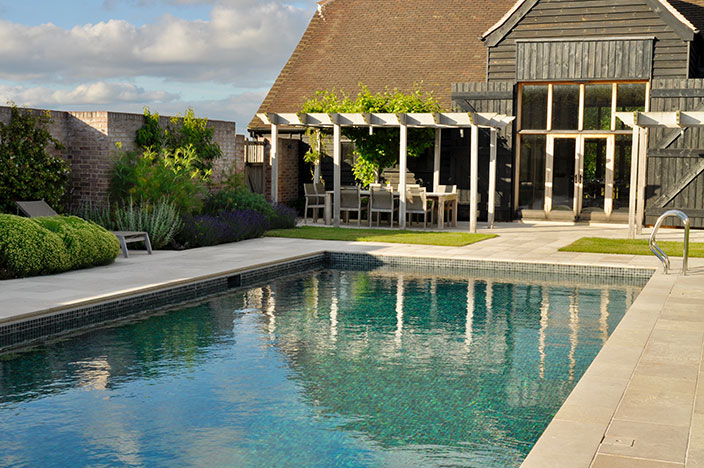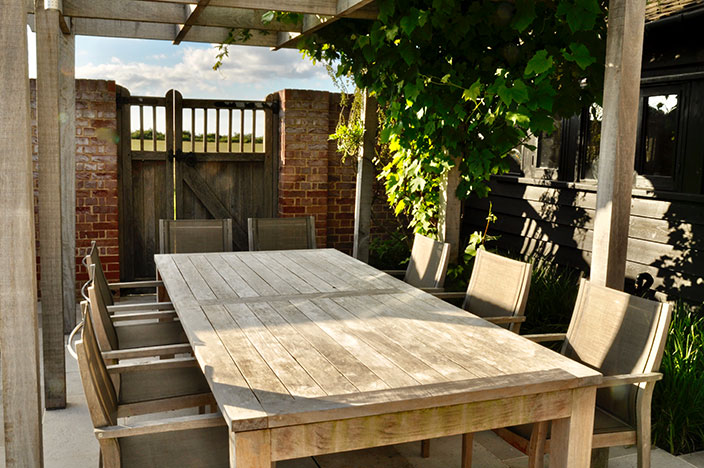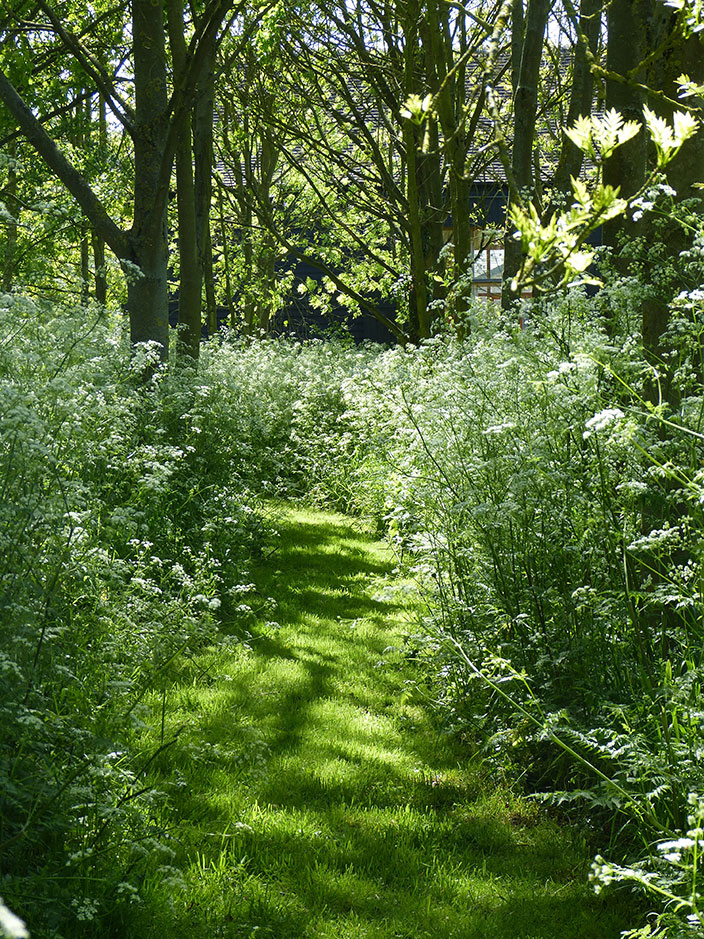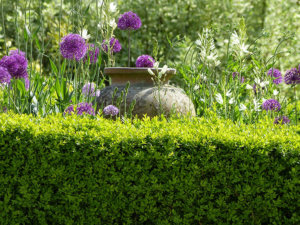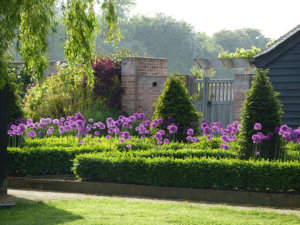Around the barn
My clients’ beautiful barn conversion design has views over the swimming pool courtyard in one direction and a woodland with enticing mown paths through wafting cow parsley in the other direction.
In the pool courtyard of this barn conversion, a grape vine and wisteria covered pergola provides the perfect place to relax and entertain after a dip in the pool. The planting on the sunny side of the pool includes scented mediterranean plants whose colours compliment the iridescent blue and greens of the pool tiles – lavender, perovskia, sage, trachelospermum, santolinas whilst the giant leaves of cynara cardunculus provide height and drama On the shadier side of the pool, blocks of yew are interspersed with cool white and lime green flowering perennials add colour to this barn conversion design.
In this barn conversion design, the side of the barn forms the back drop to a box parterre with yew pyramids surrounded by the shimmering flower heads of deschampsia. In spring alliums and tulips pop through the emerging grasses to add a touch of colour.
Photographs of the conversion © Katrina Grahame & Sue Townsend
” Working with Sue was a pleasure. Apart from producing wonderful schemes it was the sense of collaboration together that was so important. Sue incorporated our ideas into her plans whilst introducing us to many new plants at the same time. Sue completely understood what we were trying to achieve. Friends are struck by how harmonious the schemes are within their settings, a compliment to her vision and execution.’’
